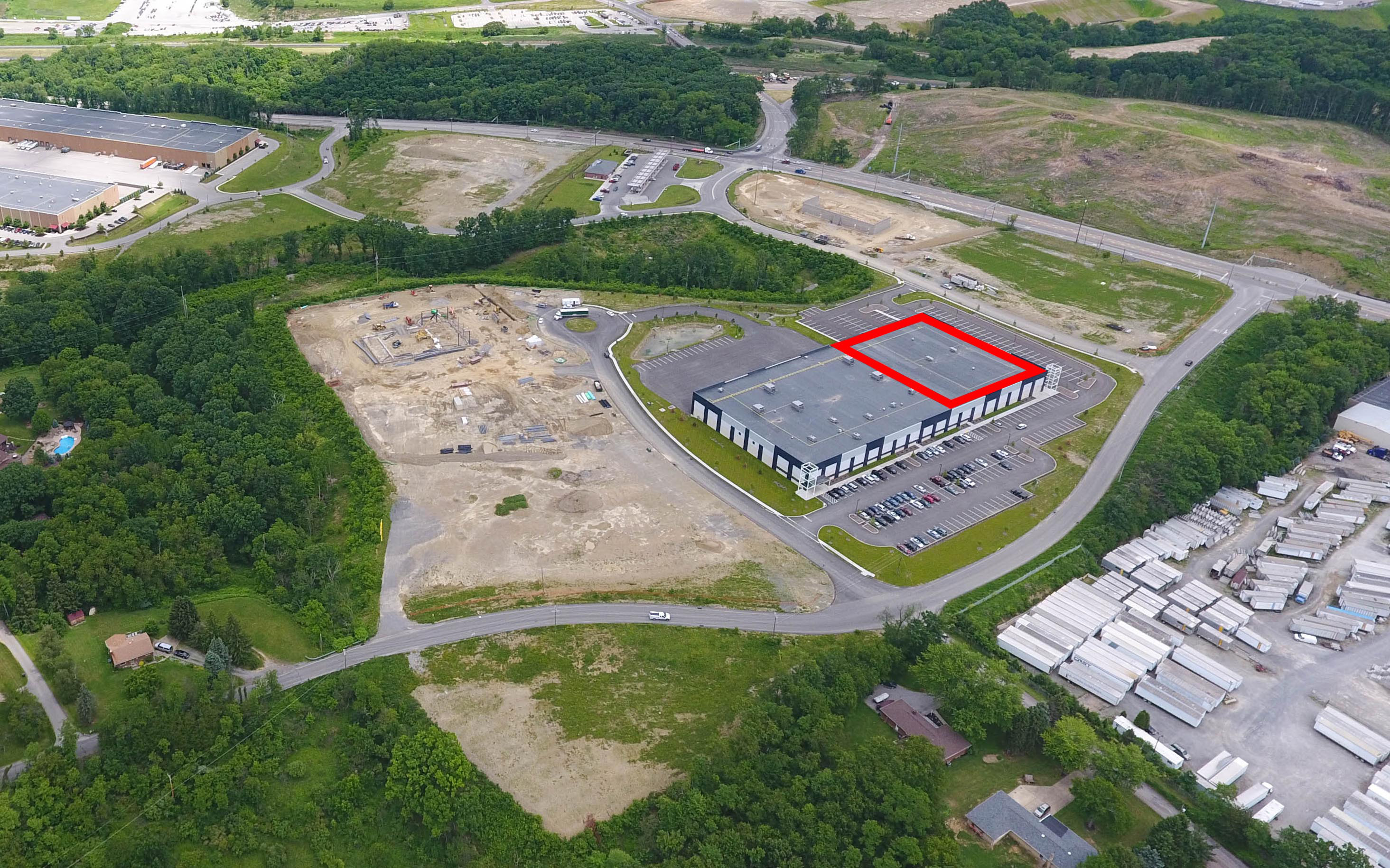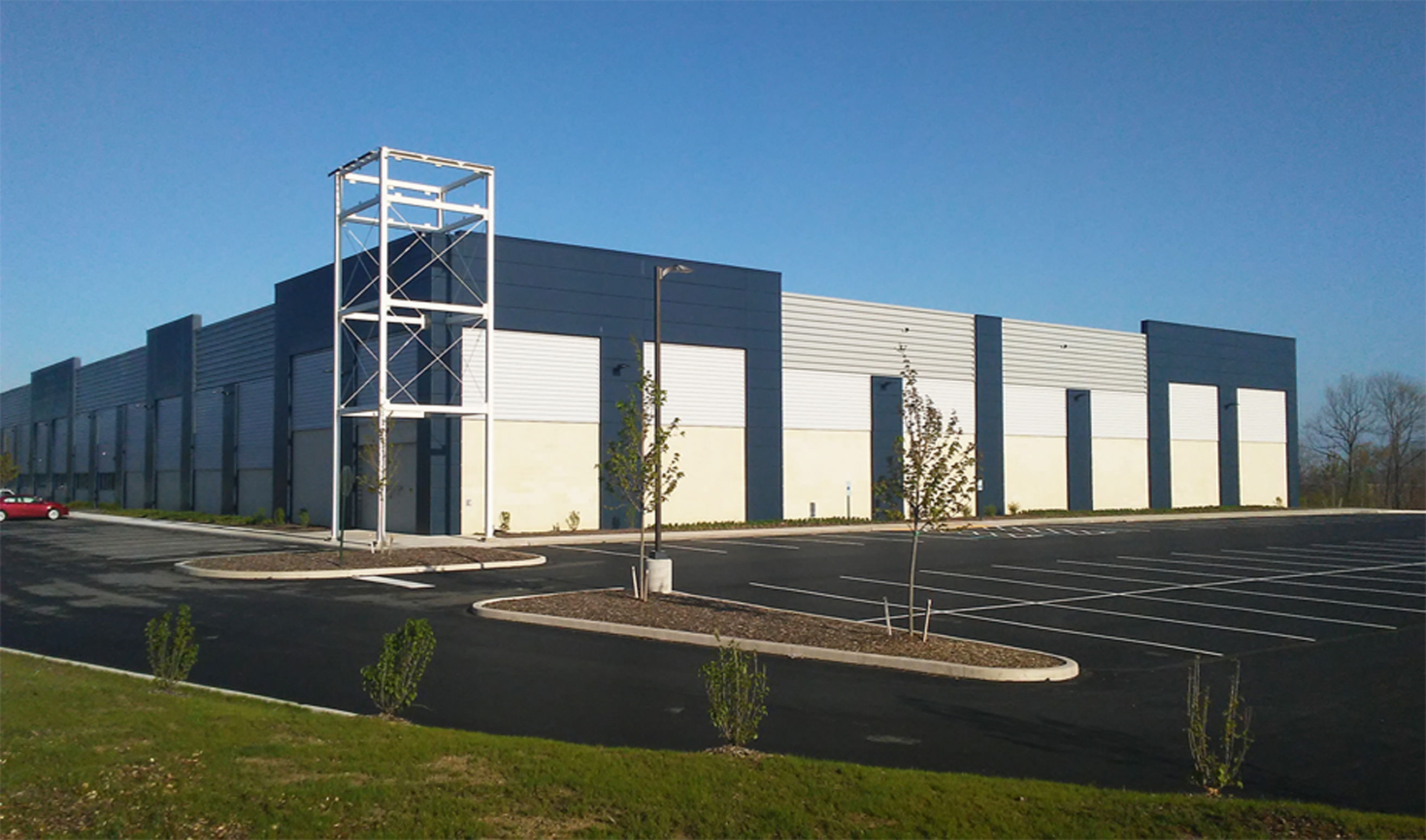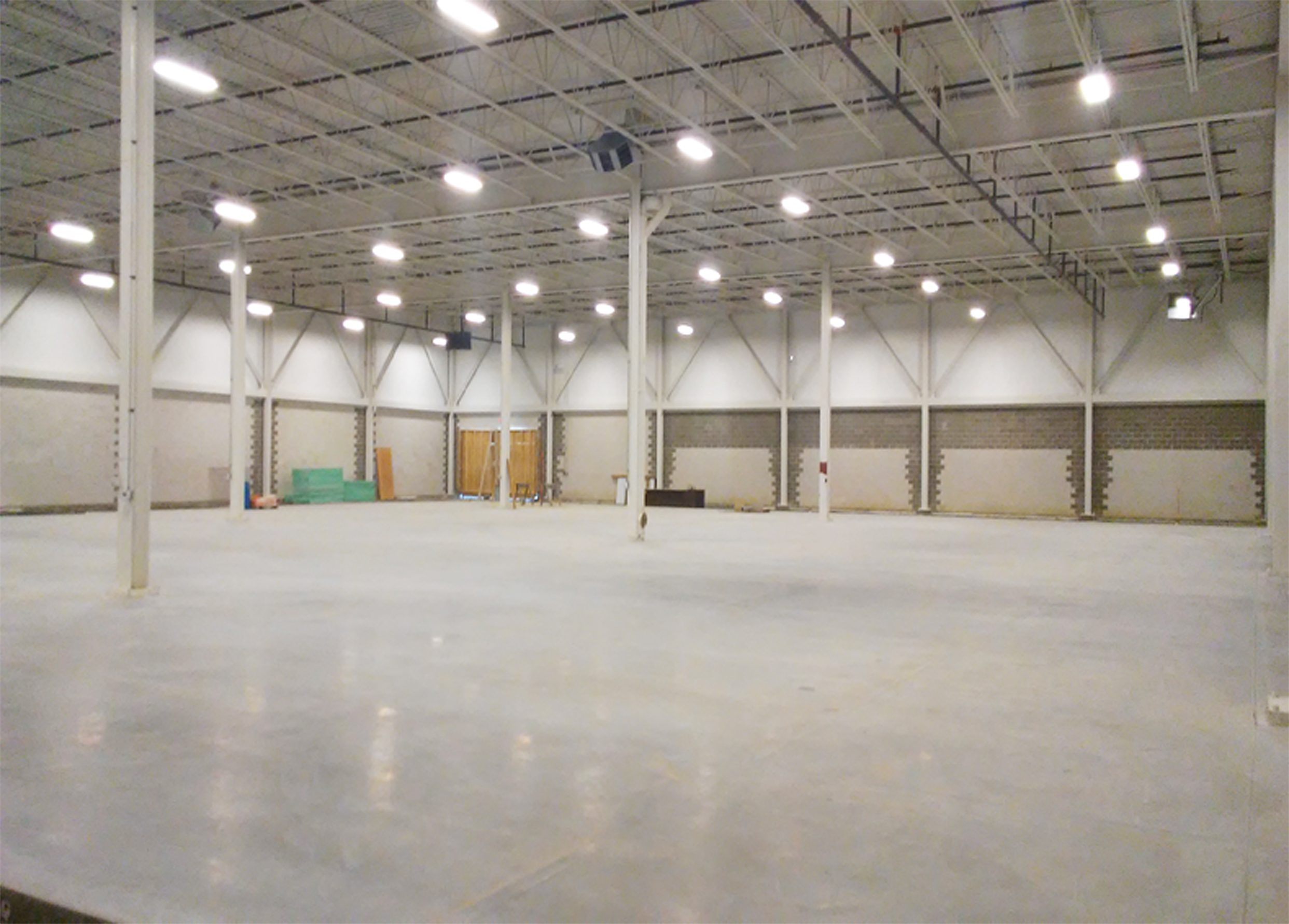AVAILABLE SPACE: 20,206 ± Square Feet
ZONED: CC Commercial Corridor
CONSTRUCTION: Combination of decorative concrete masonry units with insulated metal panels with interior rigid steel frame construction.
ROOF: 20 gauge galvanized steel decking insulated, single membrane rubber roof system.
CLEARANCE UNDER BEAM: Approximately 24' under main roof beams in warehouse.
COLUMN SPACING: 50' x 50'
LIGHTING - WAREHOUSE: T-5 six (6) lamp high output light fixture, one (1) fixture in each 625 square feet of space.
TRUCK DOORS: TBD
DOCK LEVELERS/DOCK SEALS: TBD
FLOOR: 6" reinforced concrete, sealed & hardened over compacted fill at dock height.
H.V.A.C.: Heat to provide 72°F inside temperature at 0°F outside temperature.
ELECTRICAL: 480/277 volt, 3-phase, 4-wire.
SPRINKLER: ESFR sprinkler system.
UTILITIES:
- Electric - First Energy
- Gas - Peoples Natural Gas Company
- Water - PA American Water Company
- Sewer - Butler County Sanitary Authority
TELEPHONE/FIBER: Verizon/Fiber available
AVAILABLE: Immediately
REAL ESTATE TAXES: Current taxes for comparable buildings in the park are approximately $1.30 per square feet per year based on a full assessment.
INSURANCE: Estimated $.05 per square foot per year for ordinary hazard
CAM CHARGE: Currently $.50 per square foot per year of space leased
Jackson's Pointe Commerce Park
Phase II
141 Zehner School Road
Zelienople, PA 16063
Butler County



